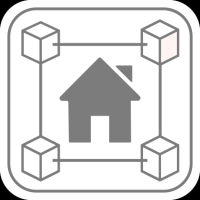1156 Battersea Avenue, Spring Hill, FL 34609
Contact Sales Broker
Schedule A Showing
Request more information
- MLS#: 2252583 ( Residential )
- Street Address: 1156 Battersea Avenue
- Viewed: 769
- Price: $679,900
- Price sqft: $209
- Waterfront: No
- Year Built: 1987
- Bldg sqft: 3259
- Bedrooms: 4
- Total Baths: 4
- Full Baths: 3
- 1/2 Baths: 1
- Garage / Parking Spaces: 2
- Additional Information
- Geolocation: 28 / -83
- County: HERNANDO
- City: Spring Hill
- Zipcode: 34609
- Subdivision: Spring Hill Unit 10
- Elementary School: JD Floyd
- Middle School: Powell
- High School: Springstead
- Provided by: Horizon Palm Realty Group

- DMCA Notice
-
DescriptionPerfectly designed for multi generational living or rental income, this beautifully remodeled estate offers flexibility and style. The property features a full in law apartment with its own private entrance, A/C, and water heateran ideal attached guest house, multi gen home, or attached apartment. The guest house includes 1 bedroom with an ensuite bathroom, a comfortable living room, full kitchen, and plenty of storage. The main residence provides 3 bedrooms, 2.5 bathrooms, on a fully fenced acre lot. A heated saltwater pool sits beneath nearly 2,000 sq. ft. of screened enclosure, creating the ultimate setting for entertaining or unwinding in privacy. Interior highlights include sleek tile flooring, quartz countertops, custom cabinetry, and a cozy wood burning fireplace. Practical features such as a 2 car garage, extended driveway, two attics, and an outdoor shed add convenience and storage. Smart home upgradesapp controlled lighting, locks, and thermostatmake everyday living simple and efficient. With no HOA, you'll enjoy freedom and flexibility in this one of a kind property.
Property Location and Similar Properties
Features
Possible Terms
- Cash
- Conventional
Appliances
- Convection Oven
- Dishwasher
- Disposal
- Electric Range
- Electric Water Heater
- Microwave
- Refrigerator
- Water Softener Owned
- Wine Cooler
Close Date
- 0000-00-00
Cooling
- Central Air
Fencing
- Fenced
- Vinyl
Flooring
- Tile
Heating
- Central
- Electric
High School
- Springstead
Interior Features
- Breakfast Bar
- Ceiling Fan(s)
- Double Vanity
- Eat-in Kitchen
- Guest Suite
- In-Law Floorplan
- Open Floorplan
- Primary Bathroom -Tub with Separate Shower
- Smart Home
- Smart Thermostat
- Split Bedrooms
- Vaulted Ceiling(s)
- Walk-In Closet(s)
- Split Plan
Legal Description
- SPRING HILL UNIT 10 BLK 648 LOT 13
Levels
- One
Lot Features
- Few Trees
- Sprinklers In Front
- Sprinklers In Rear
Middle School
- Powell
Other Structures
- Guest House
- Shed(s)
Parking Features
- Garage
Pool Features
- Electric Heat
- Heated
- In Ground
- Salt Water
- Screen Enclosure
Property Type
- Residential
Road Frontage Type
- City Street
Roof
- Shingle
School Elementary
- JD Floyd
Sewer
- Septic Tank
Style
- Ranch
Tax Year
- 2024
Utilities
- Cable Available
- Cable Connected
- Electricity Available
- Water Available
Views
- 769
Virtual Tour Url
- https://www.zillow.com/view-imx/ee65fb1c-7bee-4594-a624-04c3d04ca7b4?setAttribution=mls&wl=true&initialViewType=pano&utm_source=dashboard
Water Source
- Public
- Well
Year Built
- 1987
Zoning Code
- PDP


































































