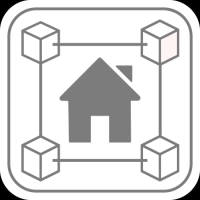13761 Weatherstone Drive, Spring Hill, FL 34609
Contact Sales Broker
Schedule A Showing
Request more information
- MLS#: 2255352 ( Residential )
- Street Address: 13761 Weatherstone Drive
- Viewed: 7
- Price: $590,000
- Price sqft: $209
- Waterfront: No
- Year Built: 2006
- Bldg sqft: 2823
- Bedrooms: 4
- Total Baths: 3
- Full Baths: 3
- Garage / Parking Spaces: 3
- Additional Information
- Geolocation: 28 / -82
- County: HERNANDO
- City: Spring Hill
- Zipcode: 34609
- Subdivision: Villages Of Avalon
- Elementary School: Suncoast
- Middle School: Powell
- High School: Nature Coast
- Provided by: Nature Coast Real Estate Inc

- DMCA Notice
-
DescriptionFlorida Living! Look at this move in ready spacious and beautiful 4 bedroom, 3 bath, 3 car garage, pool home that's situated on a corner 1/3 mol acre lot, in the desirable Villages of Avalon, a deed restricted community that has sidewalks, a resort style pool, clubhouse and fitness center. This 3 way split floor plan home has many fine features including crown molding and stone counters throughout, an open concept main living area plus a dedicated home office/den next to the front door. The kitchen shines with brand new stainless appliances with matching cabinetry hardware and fixtures, and stone counters. There's a pantry, island cabinet, breakfast bar, and a dining nook with large windows. The master suite is spacious including two walk in closets, two separate counters/sinks, a walk through shower with glass block, window, bench and plant shelf accents, two shower heads, a deep jacuzzi tub, and private commode. The floor plan wraps around the lanai/pool area with access from the master suite, living room, family room, and a bedroom/bathroom. There's plenty of room to lounge under the lanai and around the screened pool that has privacy, and a brick paver deck. The 4th bedroom, 3rd bathroom, family room area could easily be made private as an in law suite with the private entrance from pool area. The spacious 3 car garage has double door access in front of the house and a single door on the side of the house. The roof is brand new, there's fresh paint inside and outside the home, new luxury vinyl flooring and carpet, new commodes, fixtures, and new screens in the ceiling of the pool cage. The ac includes ultra violet lighting for improved air quality, the ac compressor is 2 years new, and the ac unit has been recently serviced. The location has nearby convenient amenities and is quickly accessible to the Suncoast Parkway for commuters. Please review all information for accuracy, and review the Villages of Avalon Homeowner Association information for additional information.
Property Location and Similar Properties
Features
Possible Terms
- Cash
- Conventional
- FHA
- VA Loan
Appliances
- Dishwasher
- Disposal
- Electric Range
- Microwave
- Refrigerator
Association Amenities
- Clubhouse
- Fitness Center
- Pool
Home Owners Association Fee
- 200
Association Name
- Inframark
Close Date
- 0000-00-00
Cooling
- Central Air
- Electric
Fencing
- Privacy
- Vinyl
Flooring
- Carpet
- Tile
- Vinyl
Heating
- Central
- Electric
High School
- Nature Coast
Interior Features
- Ceiling Fan(s)
- Eat-in Kitchen
- His and Hers Closets
- Open Floorplan
- Pantry
- Primary Bathroom -Tub with Separate Shower
- Split Bedrooms
- Vaulted Ceiling(s)
- Walk-In Closet(s)
- Split Plan
Legal Description
- Villages at Avalon Phase 1
Lot Features
- Corner Lot
Middle School
- Powell
Parking Features
- Garage
- Garage Door Opener
Pool Features
- In Ground
- Screen Enclosure
Property Type
- Residential
Roof
- Shingle
School Elementary
- Suncoast
Sewer
- Public Sewer
Tax Year
- 2024
Utilities
- Cable Connected
- Electricity Connected
- Sewer Connected
- Water Connected
Water Source
- Public
Year Built
- 2006
Zoning Code
- PDP































































































