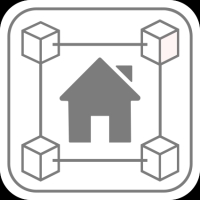10464 Henderson Street, Spring Hill, FL 34608
Contact Sales Broker
Schedule A Showing
Request more information
- MLS#: 2250310 ( Residential )
- Street Address: 10464 Henderson Street
- Viewed: 287
- Price: $475,000
- Price sqft: $194
- Waterfront: No
- Year Built: 1988
- Bldg sqft: 2453
- Bedrooms: 4
- Total Baths: 2
- Full Baths: 2
- Garage / Parking Spaces: 2
- Additional Information
- Geolocation: 28 / -83
- County: HERNANDO
- City: Spring Hill
- Zipcode: 34608
- Subdivision: Seven Hills Unit 3
- Elementary School: Suncoast
- Middle School: Powell
- High School: Springstead
- Provided by: Real Broker, LLC

- DMCA Notice
-
DescriptionWelcome to this stunning, fully renovated 4 bedroom, 2.5 bathroom pool home, ready for you to move right in! The open concept floor plan features a beautifully updated kitchen with Shaker cabinets, sleek granite countertops, and modern stainless steel appliances. The home boasts spacious living areas, including a great room, formal dining room, and breakfast nook. Freshly Painted inside and out, with tile and laminate flooring throughout, the home offers a contemporary and inviting atmosphere. The Owner suite is a true retreat, featuring an impressive walk in closet with handmade crafted barn doors and a private bath with double sinks and an upgraded shower. The second bath also includes double sinks for added convenience. Skylights in the kitchen, master bath, and flex space flood the home with natural light, creating a warm, bright ambiance. Entertain in style with nearly 400 square feet of flexible space, complete with, cabinets counter top space and a sink perfect for hosting guests. This space seamlessly flows into the screened in pool area, offering the ideal setting for relaxation and outdoor living. Located in the desirable Estates at Seven Hills community, this home is just 5 miles from the Suncoast Parkway, providing easy access to Tampa. Enjoy the convenience of being within walking distance to shopping, dining, and recreation. Fences are allowed in this community, adding to the home's appeal. Don't miss out on this exceptional property schedule your showing today! *** Roof Replacement done is 12/2020 and Ac Replacement and duct replacement done in 3/2023. Pool surfacing and Irrigation both done within the last 2 4 years.
Property Location and Similar Properties
Features
Possible Terms
- Assumable
- Cash
- Conventional
- FHA
Appliances
- Convection Oven
- Dishwasher
- Microwave
- Refrigerator
Home Owners Association Fee
- 229
Close Date
- 0000-00-00
Cooling
- Central Air
Heating
- Central
- Electric
High School
- Springstead
Legal Description
- SEVEN HILLS UNIT 3 LOT 159
Lot Features
- Corner Lot
Middle School
- Powell
Parking Features
- Garage
- Garage Door Opener
Pool Features
- In Ground
Property Type
- Residential
School Elementary
- Suncoast
Sewer
- Public Sewer
Style
- Contemporary
Tax Year
- 2024
Utilities
- Cable Available
- Cable Connected
- Electricity Connected
Views
- 287
Virtual Tour Url
- https://my.matterport.com/show/?m=pnmeSpwqpiw&mls=1
Water Source
- Public
Year Built
- 1988
Zoning Code
- PDP

































































