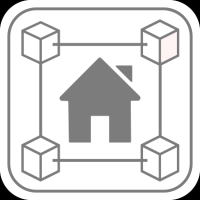3470 Cedar Crest Loop, Spring Hill, FL 34609
Contact Sales Broker
Schedule A Showing
Request more information
- MLS#: 2254760 ( Residential )
- Street Address: 3470 Cedar Crest Loop
- Viewed: 39
- Price: $339,000
- Price sqft: $193
- Waterfront: No
- Year Built: 2003
- Bldg sqft: 1752
- Bedrooms: 3
- Total Baths: 2
- Full Baths: 2
- Garage / Parking Spaces: 2
- Additional Information
- Geolocation: 28 / -82
- County: HERNANDO
- City: Spring Hill
- Zipcode: 34609
- Subdivision: Pristine Place Phase 1
- Elementary School: Pine Grove
- Middle School: Powell
- High School: Central
- Provided by: REMAX Marketing Specialists

- DMCA Notice
-
DescriptionWelcome to this beautifully maintained 3 bedroom, 2 bathroom home nestled in the highly sought after gated community of Pristine Place. Offering 1,755 square feet of well planned living space, this home is the perfect blend of comfort, style, and practicalitywith a roof that's just two years old, giving you peace of mind for years to come.From the moment you arrive, you'll be impressed by the home's inviting curb appeal. A clean, paved driveway leads to a spacious two car garage with convenient remote entry. Step through the grand double front doors into an interior that radiates pride of ownership. The open living and dining room combo is both bright and welcoming, featuring wood look tile flooring, soaring vaulted ceilings, and abundant natural light that creates a warm, fresh atmosphere throughout.The kitchen is spotless and functional, complete with expansive countertops, a generous pantry, and a cozy breakfast nook overlooking the backyardperfect for casual dining or morning coffee.The primary suite is a peaceful retreat, offering dual walk in closets, dual sinks, a step in shower, and a linen closet, all finished with clean and durable ceramic tile. Sliding glass doors from the primary bedroom, living room, and breakfast nook allow for seamless indoor outdoor living and fill the home with sunlight.Step outside to your private backyard oasis. The large covered and screened in lanai is paved and immaculate, providing the perfect space for relaxing or entertaining. A separate patio is ideal for grilling or enjoying the outdoors, and the fully fenced backyard offers both privacy and convenience. The well kept lawn is easily maintained by a sprinkler system, ensuring your outdoor space stays lush and green with minimal effort.The second bathroom is equally well kept, offering a shower tub combo and direct access to the backyardperfect for guests or outdoor days. Additional features include a clean indoor laundry room with washer and dryer hookups for ultimate convenience.Living in Pristine Place means enjoying access to a wide array of upscale amenities, including a beautifully maintained clubhouse, fitness center, swimming pool, tennis courts, playground, and walking paths throughout the community. The location is unbeatablejust one mile from the toll road, offering quick and easy access to Tampa's top attractions, from vibrant nightlife and shopping to beaches, amusement parks, and art museums.This home is truly move in ready and showcases the care and cleanliness today's buyers are looking for. Don't miss the opportunity to own a home in one of the area's most desirable communities. Schedule your private showing today and experience the best of Florida living.
Property Location and Similar Properties
Features
Possible Terms
- Cash
- Conventional
- FHA
- VA Loan
Appliances
- Dishwasher
- Disposal
- Electric Range
- Microwave
Association Amenities
- Clubhouse
- Fitness Center
- Gated
- Park
- Pool
- Tennis Court(s)
Home Owners Association Fee
- 230
Home Owners Association Fee Includes
- Maintenance Grounds
Association Name
- Calvin Boyd and Paul Smith
Close Date
- 0000-00-00
Cooling
- Central Air
- Electric
Fencing
- Chain Link
Flooring
- Tile
Heating
- Central
- Electric
High School
- Central
Interior Features
- Breakfast Nook
- Built-in Features
- Ceiling Fan(s)
- Double Vanity
- Entrance Foyer
- His and Hers Closets
- Open Floorplan
- Pantry
- Primary Bathroom - Shower No Tub
- Split Bedrooms
- Vaulted Ceiling(s)
- Walk-In Closet(s)
Legal Description
- PRISTINE PL PH 3 LOT 17
Levels
- One
Lot Features
- Cleared
- Few Trees
- Sprinklers In Front
- Sprinklers In Rear
Middle School
- Powell
Parcel Number
- R15 223 18 3258 0000 0170
Parking Features
- Attached
- Covered
- Garage Door Opener
- Off Street
Property Type
- Residential
Roof
- Shingle
School Elementary
- Pine Grove
Sewer
- Public Sewer
Style
- Traditional
Tax Year
- 2024
Utilities
- Cable Available
- Electricity Available
- Sewer Available
- Water Available
Views
- 39
Virtual Tour Url
- https://www.zillow.com/view-imx/bf0bd186-fb9d-4b49-9cf9-6f4a42d33c8d?setAttribution=mls&wl=true&initialViewType=pano&utm_source=dashboard
Water Source
- Public
Year Built
- 2003
Zoning Code
- PDP
























































